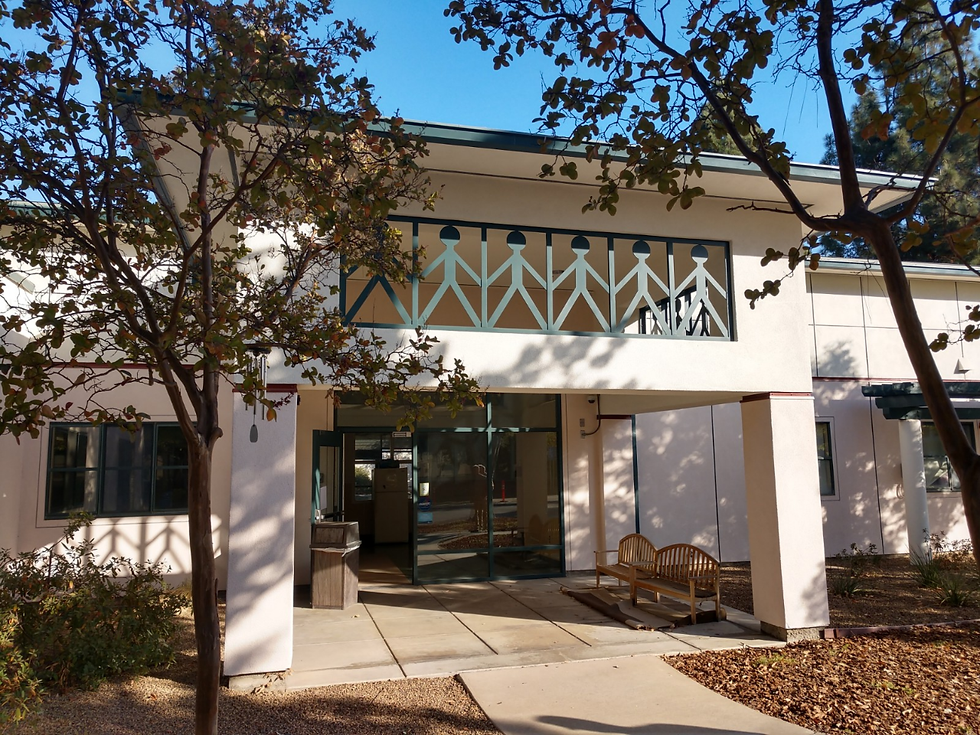top of page


Design/Build Childcare Tenant Improvements
Sacramento, California
Project Description:
This design/build project involved carrying out repairs for an existing childcare center. The scope of work included correcting elevations for age-appropriate restrooms, toilets, faucets, accessories and counter-tops; replacing and/or adapting existing cabinets with new cabinets and finishes; replacing and painting rotted trellises; and removing existing playground surface and installing new impact- and UV-resistant, poured-in-place rubber surfacing.
Project Value: $1,040,196
Project Start: 3/3/2020
Completion: 12/31/2020
Self-Perform: 47%

IMG_20201029_092619201

IMG_20201029_094808054_HDR

IMG_20201029_092926786

IMG_20201029_092619201
1/4
bottom of page
